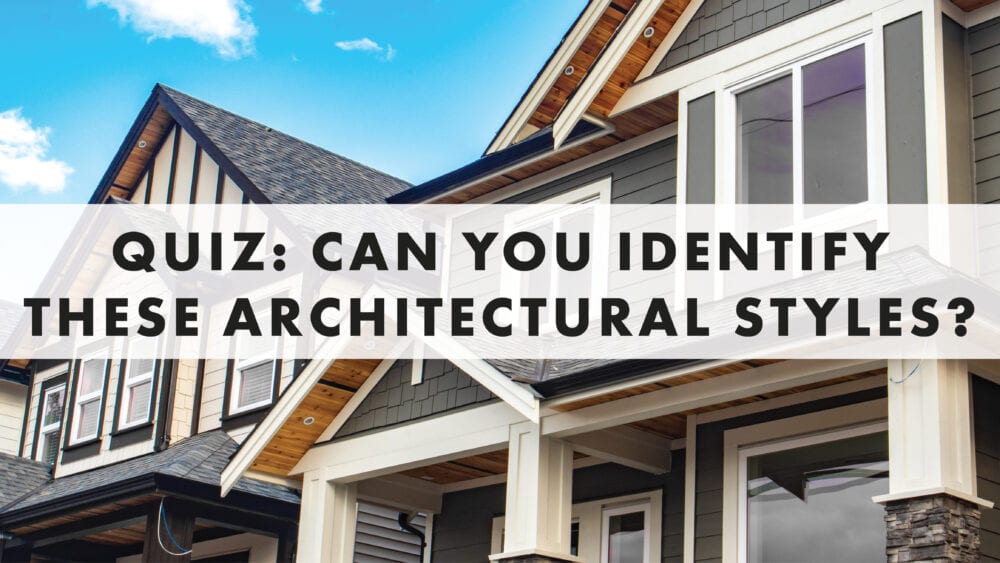
By Alena Kairys
Aug 30, 2020.
If you're ready to go house-hunting, you might discover just how many styles of homes there are. How well do you know the names of different architecture styles? Take the quiz now to find out!
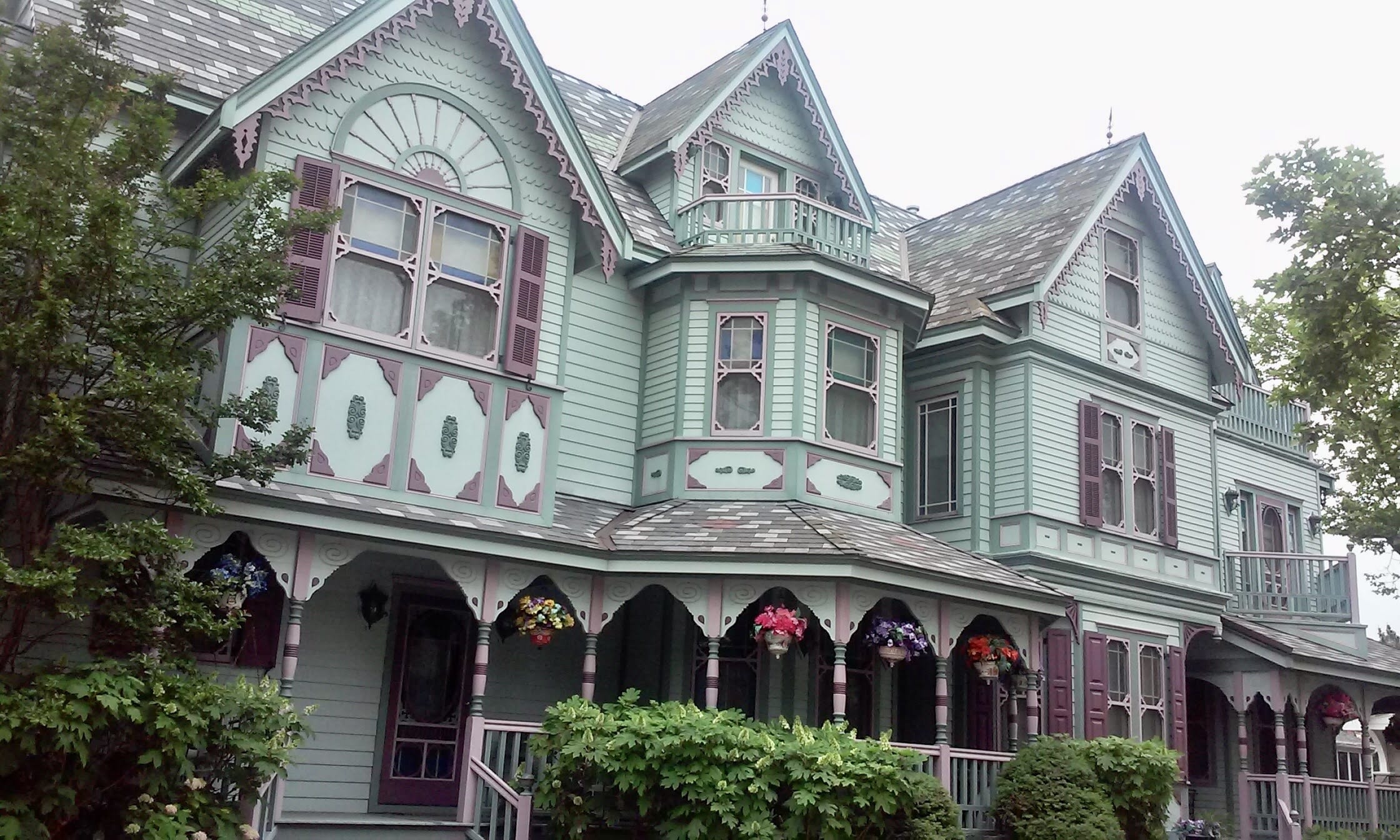
- Victorian homes are named for the era in which they were most popular, from 1830-1910. These homes are very ornate; some even look like dollhouses. The hodgepodge of features and decorations make this style distinct. Common features include:
o Ornate features such as lattice work and gingerbread trim
o Colorful paint and trim
o Asymmetrical design
o Turrets
o Made of wood or brick
o Wrap-around porches
o Different sized and shaped windows throughout the home
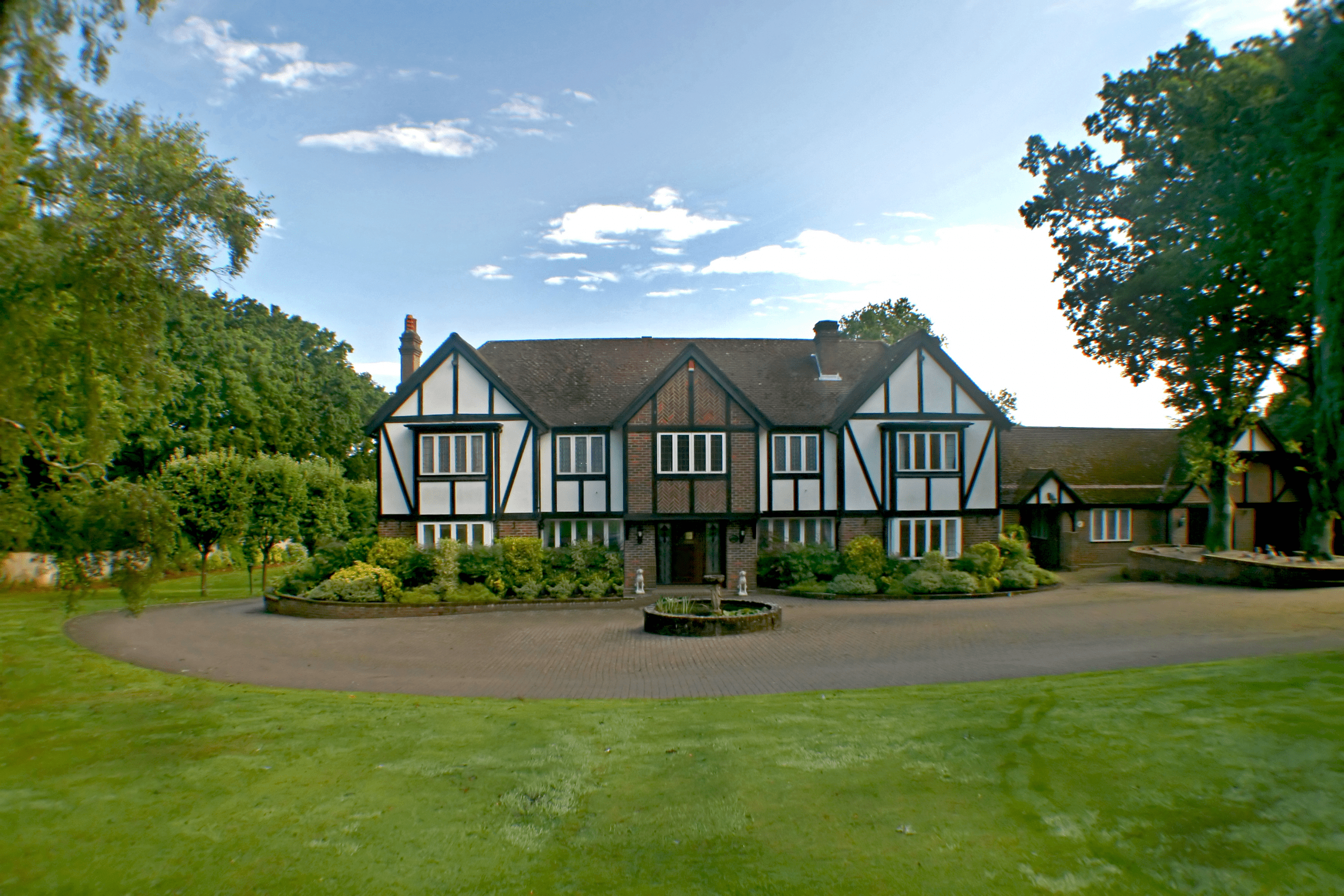
- Tudor-style homes were influenced by architecture from the Old World. They first appeared in the early 1900s and emulated the look of buildings from 1600s Europe. Common features include:
o Stone or brick, wood, and stucco construction
o Decorative half-timbering painted in contrasting neutral colors
o Steep-pitched gable roof
o Casement windows
o Asymmetrical front door placement

- The Cape Cod home originated from Puritans who adapted the traditional English cottage to the climate of New England. The design is very practical and is a common sight in coastal areas. Common features include:
o Simple, symmetrical design
o Steep roof to prevent snow from weighing the structure down
o Shuttered windows
o Wooden shingle siding
o Front door situated in the center
o Dormer roof
o Chimney in the middle
o Double-hung windows

- Greek revival architecture became popular in the late 1700s to mid 1800s and is strongly associated with the American South. It was a modern interpretation of classical Greek architecture, which is why buildings in this style can look like ancient temples. Common features include:
o Wrap-around porch, sometimes multi-leveled
o Large columns at the front of the house
o Pediment and portico
o Symmetrical
o Often painted white or a light color to look like marble
o Wood or stucco construction
o Evenly-spaced rectangular windows on each floor, sometimes with a small window in pediment
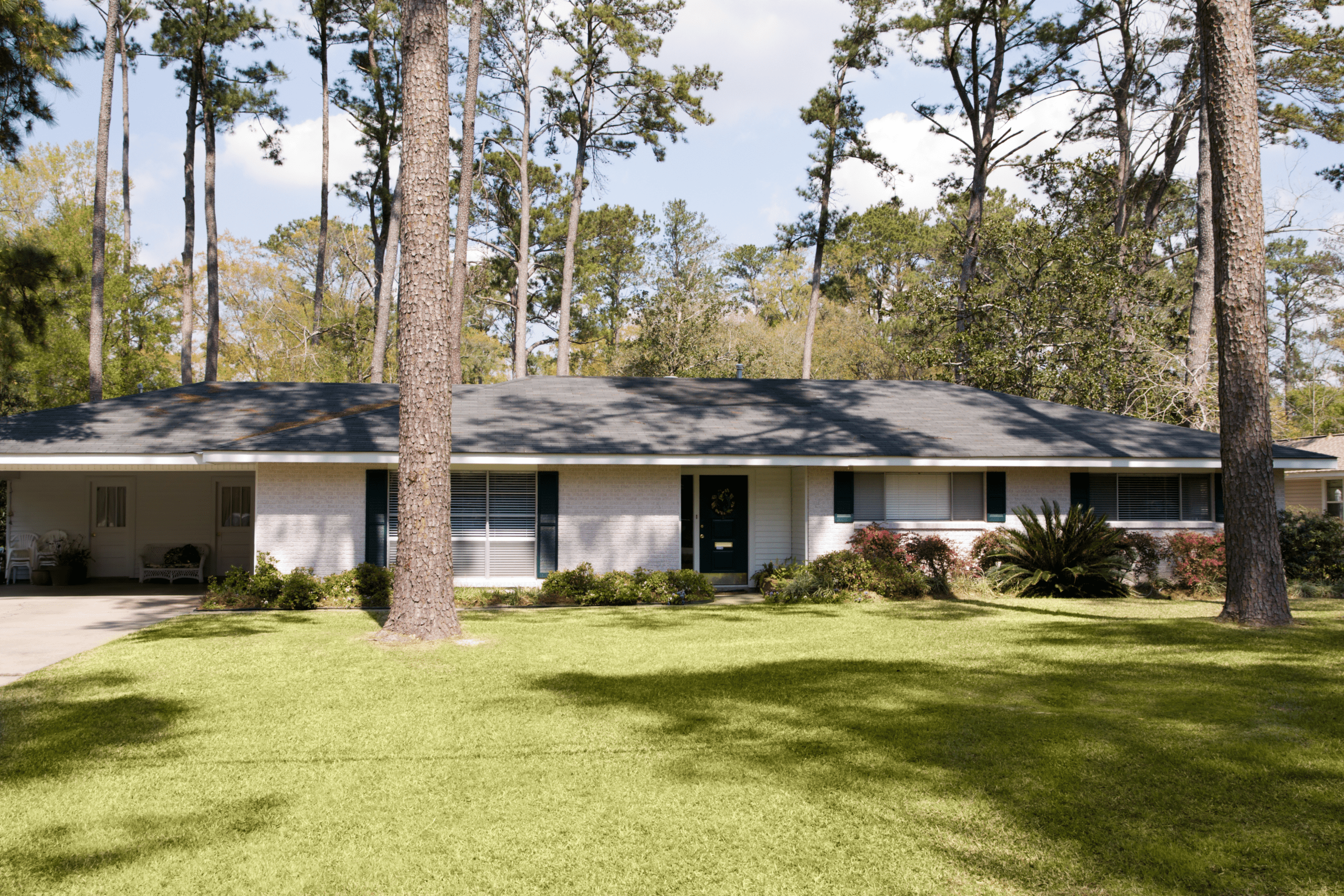
- This type of home became was first built in the 1930s but became extremely popular in the 1950s and 1960s. The simple layout of ranchers is attractive for families and older people. Common features include:
o One story home that expands horizontally
o Low-pitched roof
o Attached garage
o Open floor plan
o Large windows
o Sliding glass door that leads out to backyard
o Home has a rectangular or “L” or “U”-shaped layout
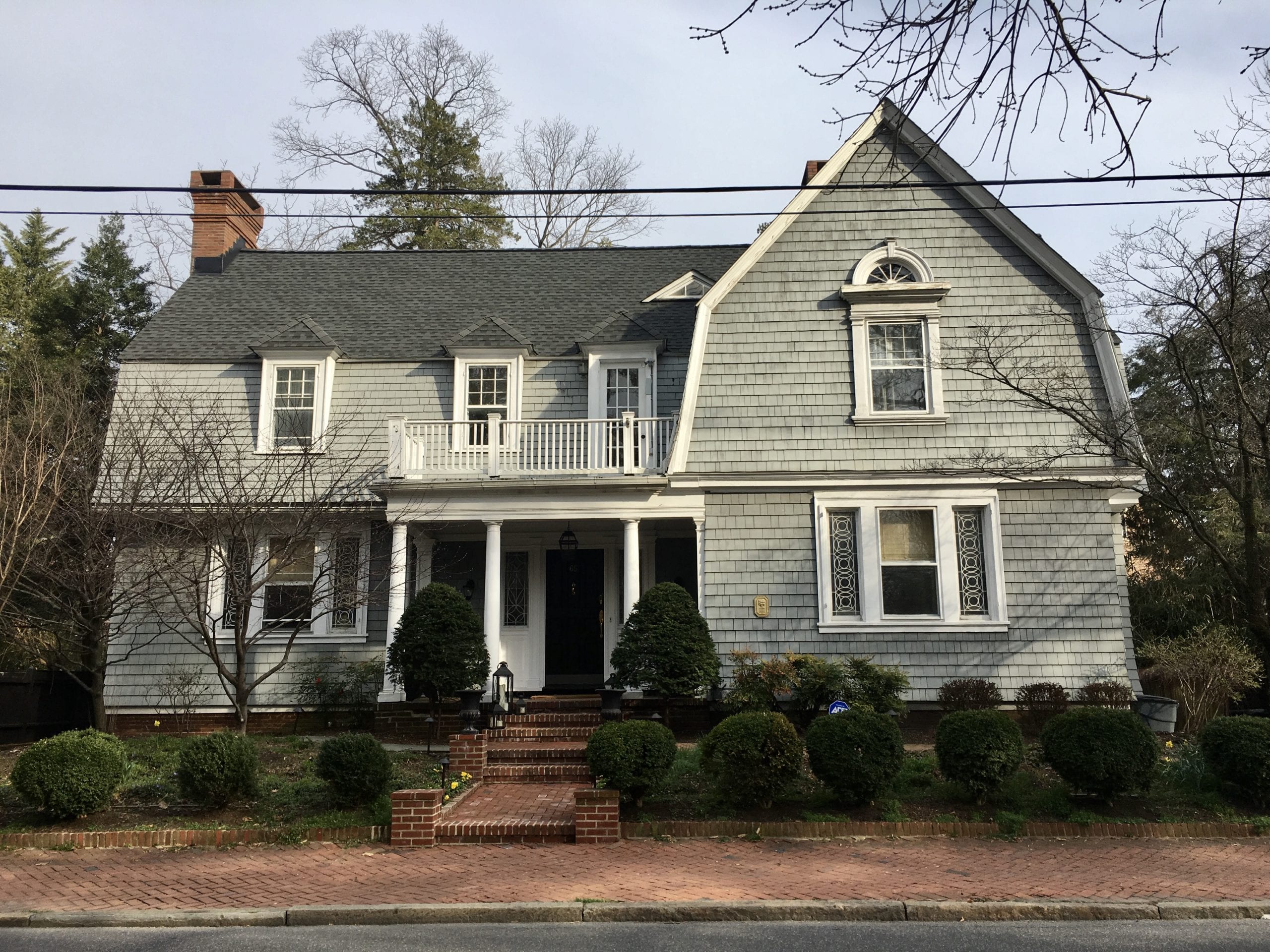

- Modern architecture took shape in the 1930s and remained popular until around the 1970s. One of the main principles of this design style is that form follows function; the movement favored minimalism. Common features include:
o Clean, simple lines
o Uses vertical and horizontal lines, can appear like boxes
o Low, flat roof
o Open floor plan
o Large windows for natural light
o Structure is accentuated by its surroundings
o Along with traditional building materials like wood, brick, and stone, modern architecture can incorporate industrial materials like steel beams, glass, and concrete
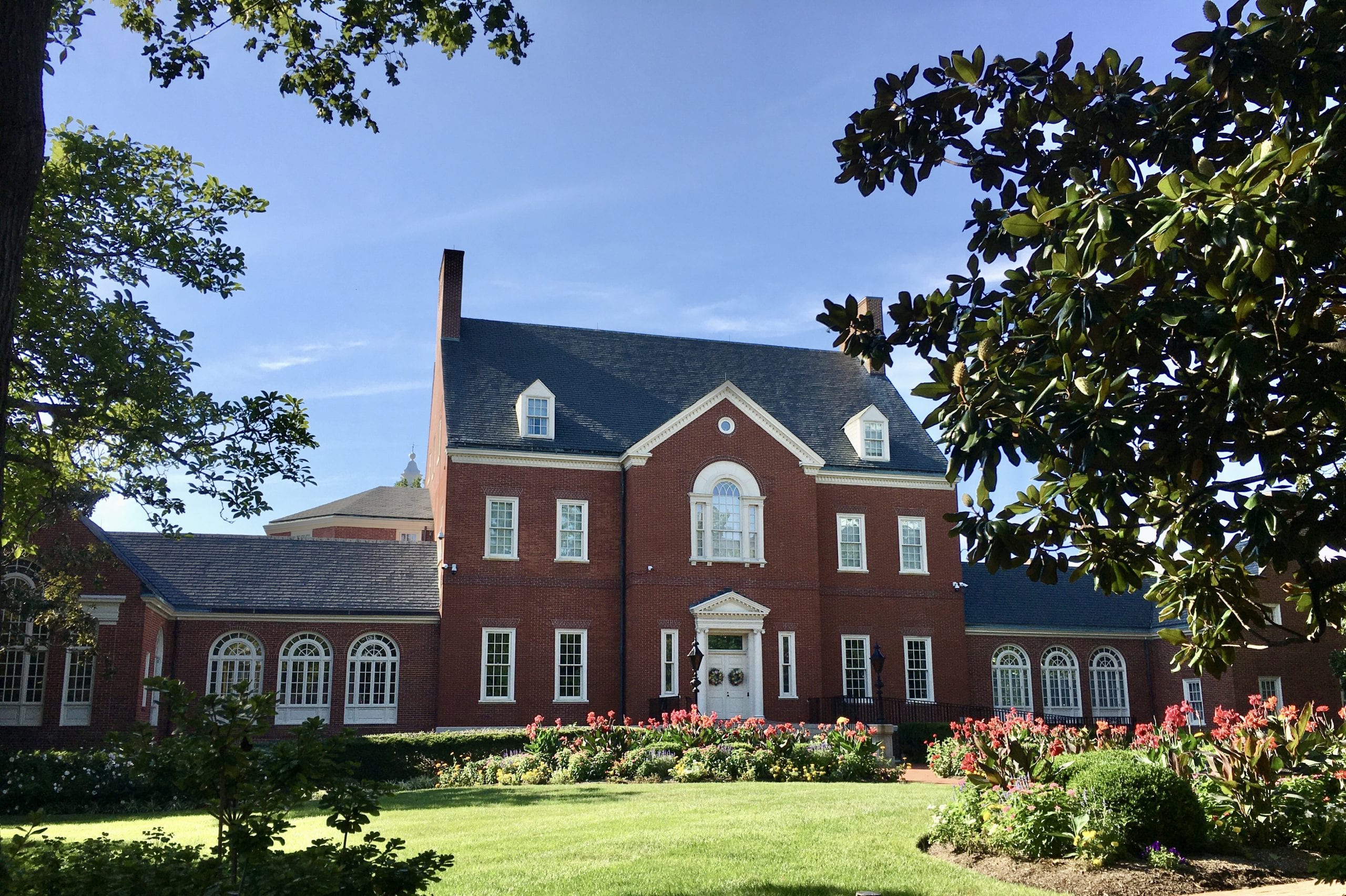
- The term “colonial” doesn’t encompass a singular aesthetic, but more accurately it describes how early American architecture was influenced by colonists’ heritages. Some varieties of this style are: Spanish, German, Dutch, French, and Georgian. Georgian colonials were prevalent in the U.S. from the early 1700s to the mid 1800s and are still popular today. Common features include:
o Brick or stone construction
o Chimney placed centrally or on either side
o Steep, hip roof
o Symmetrical design, incorporating the golden ratio
o Pediment above front door
o Sometimes had a portico
o Multi-paned sash windows
o Wing additions on either side
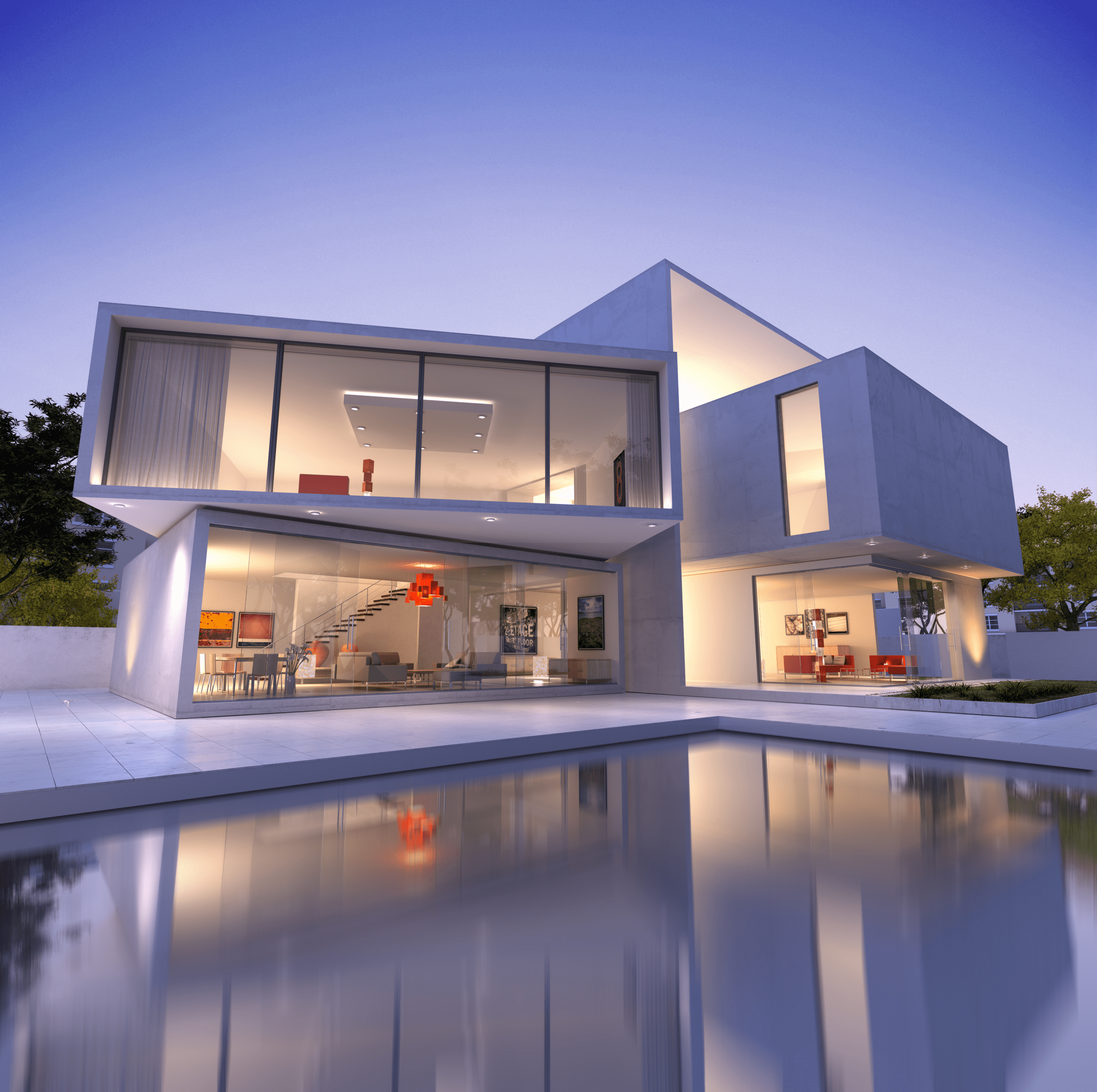
- Contemporary architecture became into being in the 21st century and is highly variable in terms of design. Common features include:
o Wide range of features
o Futuristic look, very creative and unorthodox shapes
o Straight and curved lines
o Asymmetrical design
o Floor to ceiling windows
o Open floor plan
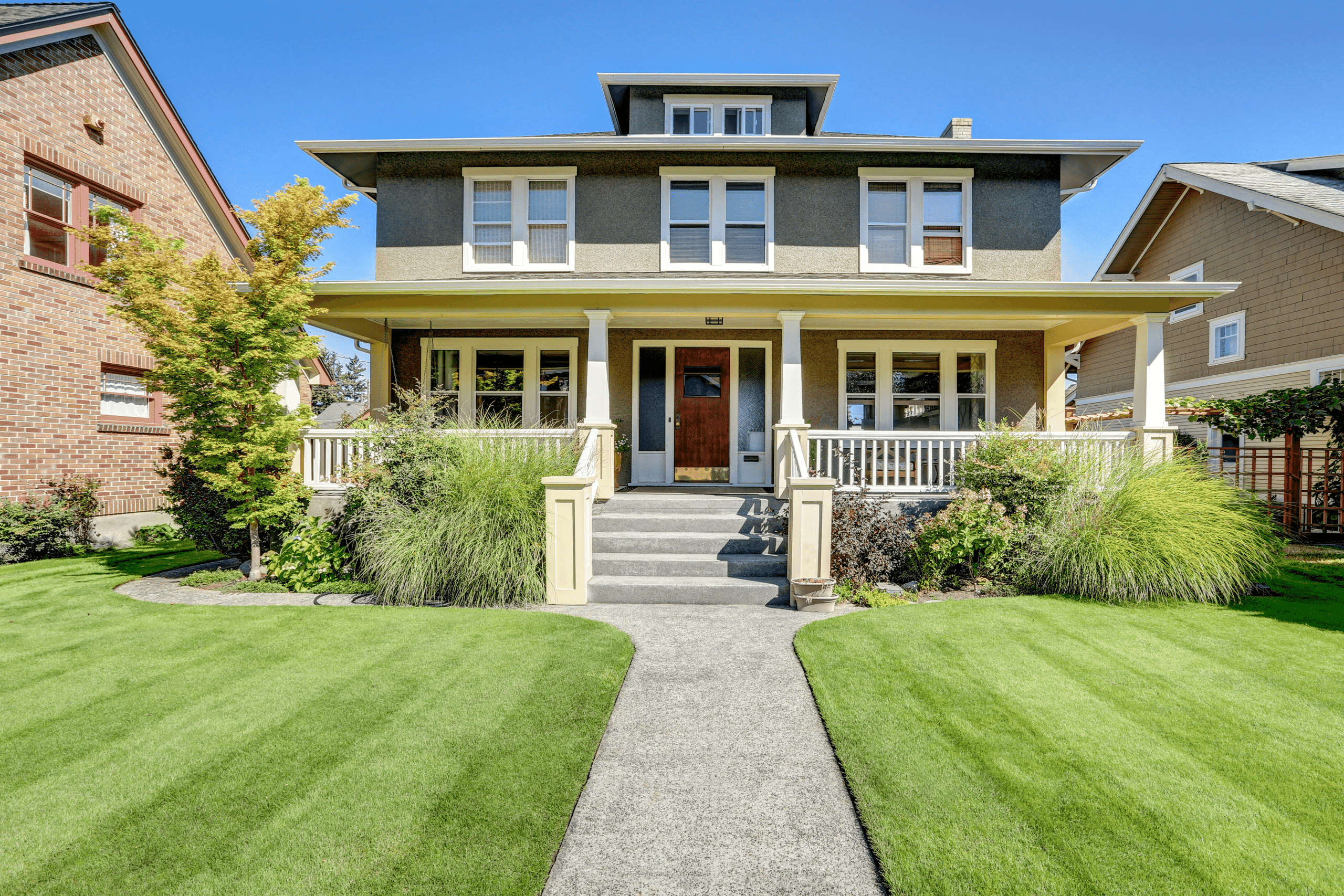
- Born from the Arts and Crafts movement in the late 1800s, the Craftsman style got its name from a home magazine of the same name. Craftsman homes emphasized design simplicity in contrast to more elaborate styles. Many Craftsman-style homes are bungalows, but there are other variations for this style. Common features include:
o Tapered pillars at front of the house
o low-pitched, hip or gable-style roof
o decorative braces under the eaves
o open floor plan
o covered front porch
o wide window trim
o wood, stucco, stone, or brick construction
o painted in earth tones
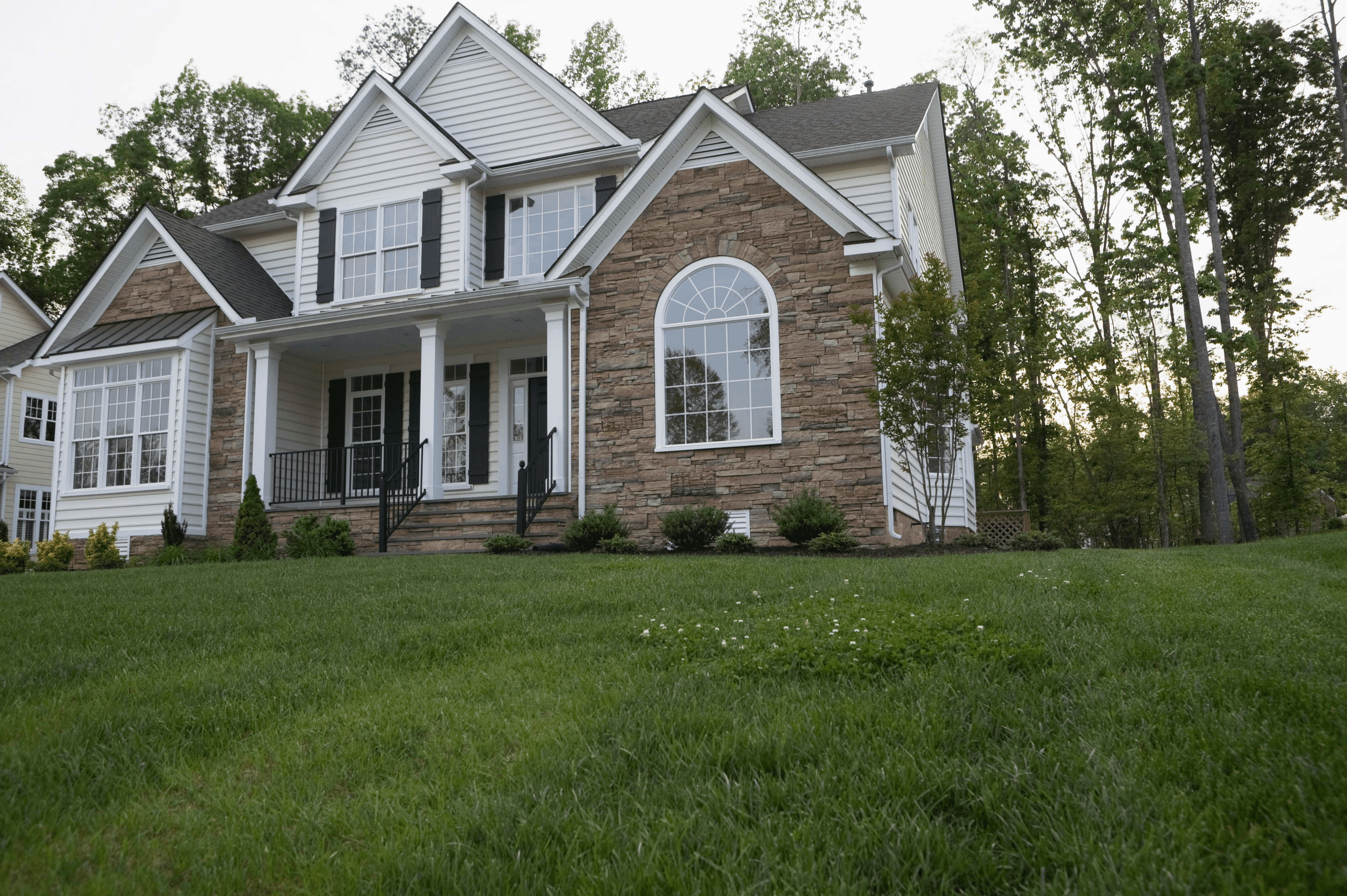
- Neo-eclectic homes seem to be popping up everywhere in new suburban neighborhoods. Sometimes negatively referred to as McMansions, neo-eclectic homes first shoed up in the late 20th century and are still being made today. The homes often copy classic styles such as colonial, Cape Cod, or Spanish architecture, but incorporate features from other designs to make something unique. Common features include:
o Borrows from multiple architectural styles
o Wood, brick/stone veneer, vinyl, composite material
o Some features of the home are purely ornamental and are nonfunctional
o Very little variation between houses within a community
o Often 2 to 3 stories tall
o Often includes an attached garage
Share results:
.
These blogs are for informational purposes only. Make sure you understand the features associated with the loan program you choose, and that it meets your unique financial needs. Subject to Debt-to-Income and Underwriting requirements. This is not a credit decision or a commitment to lend. Eligibility is subject to completion of an application and verification of home ownership, occupancy, title, income, employment, credit, home value, collateral, and underwriting requirements. Not all programs are available in all areas. Offers may vary and are subject to change at any time without notice. Should you have any questions about the information provided, please contact us.